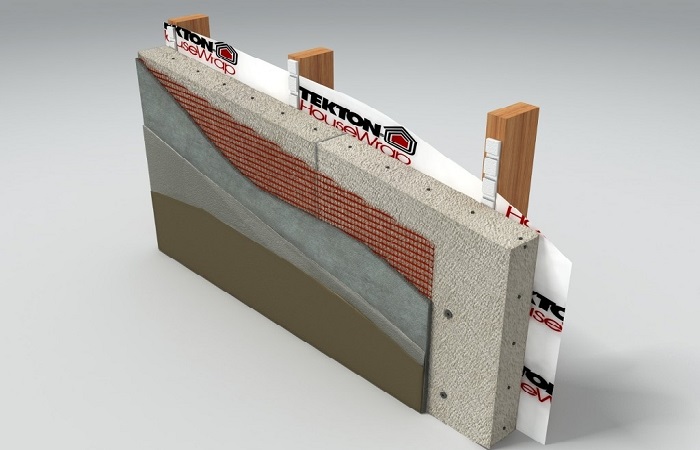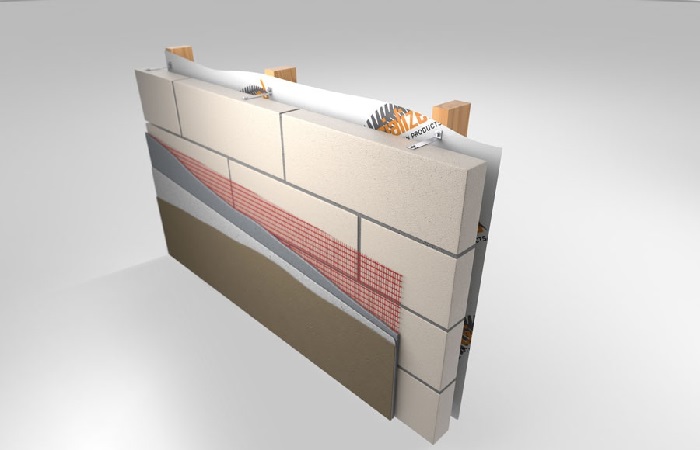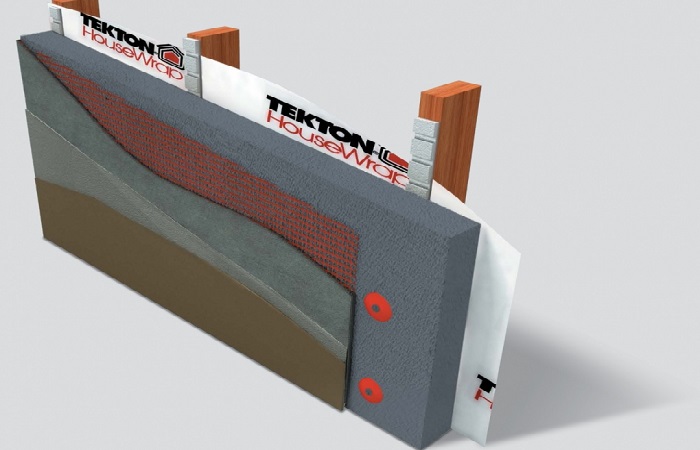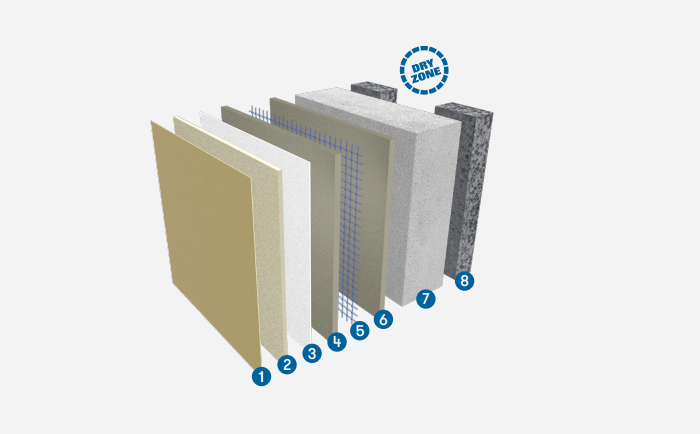Products

EZpanel 50mm AAC Concrete Panel Cladding
EZpanel is a cavity based autoclaved aerated concrete (AAC) panel cladding system which when finished with a layer of fibreglass reinforced polymer modified cement plaster creates a lightweight, highly durable exterior cladding.
EZpanel weighs approximately one-quarter the weight of standard concrete negating the need for additional expensive engineering and support over windows and rooflines. In addition to this EZpanel’s unique penetration flashing system creates a dry cavity reducing the need for soffit-line and window-head weepholes that are required in plastered brick and other AAC panel systems.
EZpanels are quick and easy to install and the surface of the panels can be easily channeled and finished to create negative grooves and details that are expensive and difficult to create in other plaster based exterior claddings. Specialized’sEZpanel System is guaranteed for 15-years from the date of practical completion.
To find out more information, please visit the Specialized Construction Products website here.

Aerobrick 75mm AAC Brick System
AeroBrick – Autoclaved Aerated Concrete (AAC) – is a lightweight, incombustible building material that, when laid like conventional brick or block, simultaneously provides structure, as well as additional improvements in thermal efficiency and acoustic performance.
Weighing up to 70% less than traditional bricks, the AeroBrick system is a quick to install, cost-effective, alternative to traditional brick veneer. Installed over a 40-75mm drainage cavity, the reduced weight of the AeroBrick system allows it to be installed to greater heights without additional engineered footings and cost prohibitive structural steel reinforcing.
To find out more information, please visit the Specialized Construction Products website here.

Caviteclad 50mm EIFS System
Caviteclad is a cavity-based Exterior Insulated Cladding and Finishing System (EIFS) which is used as a versatile, cost effective exterior wall cladding system for residential and light commercial construction.
The Caviteclad system is made up of 50mm expanded polystyrene sheets that are fixed to timber or steel framing over the surface of a self draining 20mm cavity. The polystyrene sheets are then overcoated and fibreglass mesh reinforced with a range of specially blended proprietary cement based plasters before the walls are finished with a chosen finishing plaster and painted with a 100% acrylic paint system.
To find out more information, please visit the Specialized Construction Products website here.

Insulating Masonry Walls
Specialized's Masonry Insulating System provides an easy means of thermally insulating concrete formwork negating the need to internally strap and line.
By insulating externally you are able to take full advantage of the thermal mass created by the blockwork. This can enable you to use simple means such as natural sunlight to heat well positioned portions of the home or if you choose to cool the interior with air conditioning it will allow the building to stay cooler for longer periods using less energy to gain the result desired.
To find out more information, please visit the Specialized Construction Products website here.

Rockcote Textures
Rockcote plaster textures add depth and dimension like no other wall coating. They are perfect for enhancing a specific architectural style, or evoking the natural beauty of sand, marble or stone.
Rockcote Flexi Tex is a hybrid mineral texture with an acrylic/cement hybrid dry mix texture coating designed to provide a natural and attractive sand finish. It is very flexible and will control most forms of cracking, even from minor structural movement.
Rockcote Acrylic Texture is the ideal texture element of the Rockcote Render + Texture + Membrane Paint System. Available in fine, medium and coarse finishes, it is highly flexible and durable and provides a consistent, even finish.
To find out more information, please visit the Rockcote website here.

Resene Construction Systems
Resene Construction Systems’ range of exterior cladding / façade systems have been developed, designed and rigorously tested over the past 30 years to resist what mother nature brings.
INTEGRA aac lightweight concrete façade system combines material durability, extreme façade testing, and professional plasterer installation. The composite lamina of hand applied coatings are reinforced with fibreglass to provide a complete impact and crack resistant finish.
GRAPHEX / EPS Insulated facade system incorporates a 20mm or 40mm drainage cavity. This system is made up of mechanically fixed insulation boards, modified acrylic renders, weather protected base and low maintenance, versatile finishes.
To find out more information, please visit the website here.






